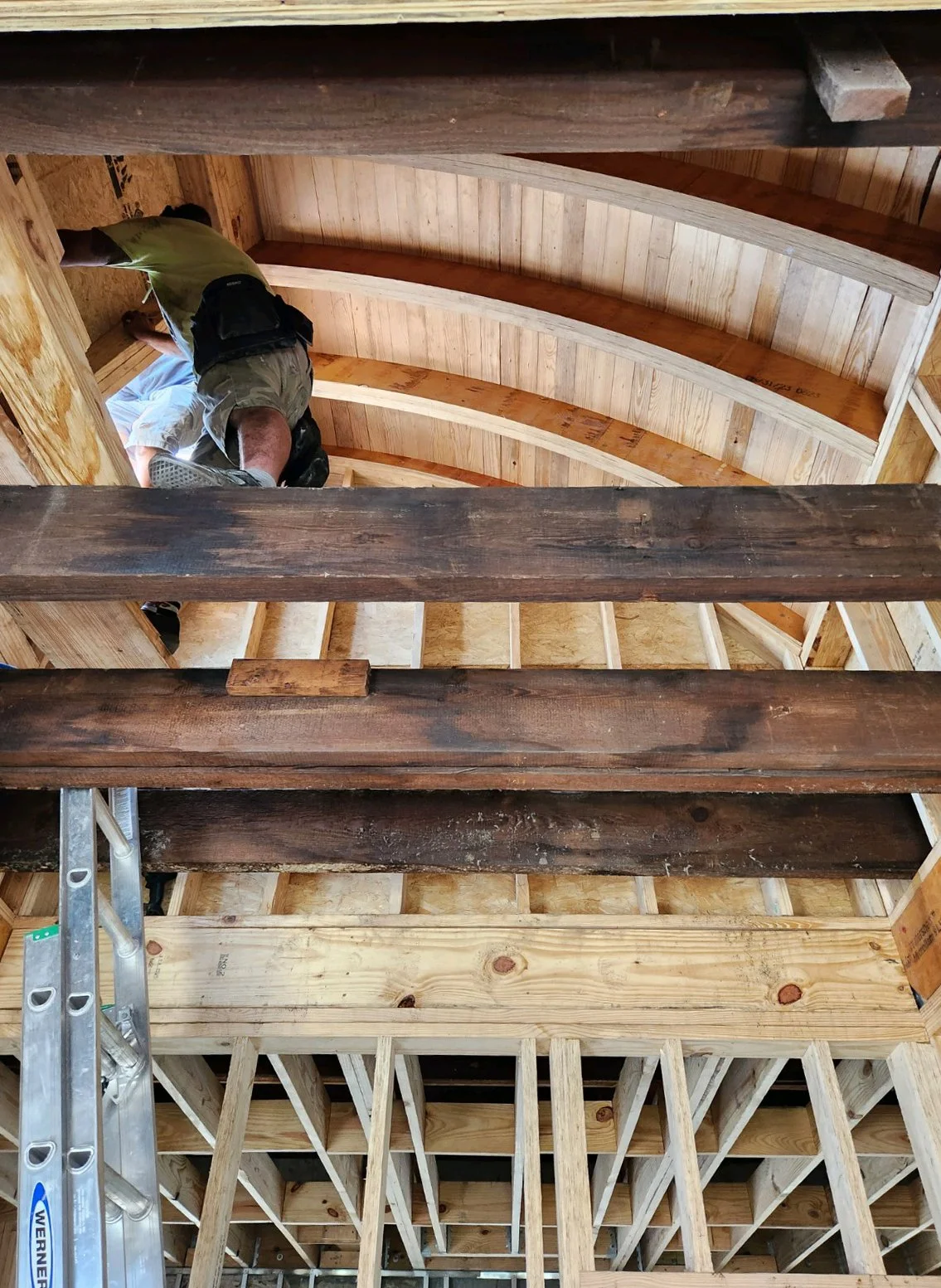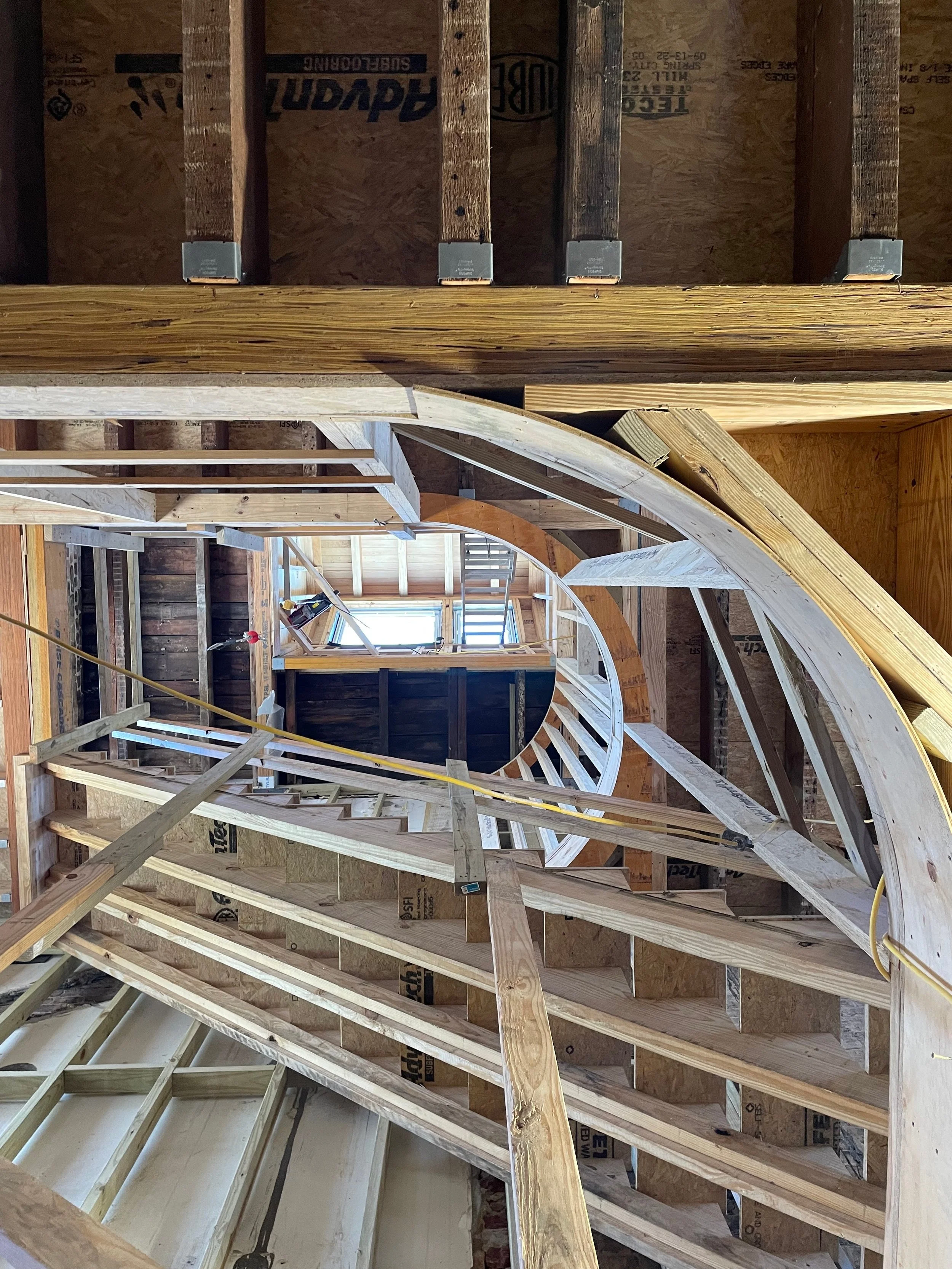When asked to get more light into the house, this stair was the natural result. Can’t wait to see it when the temporary stairs are replaced with the shop-built stairs.
Stair system for private home renovation /
Studio A is working with a local client to incorporate an ambitious stair system into a renovation of a 19th century home in the Charleston, SC, historic district. This project is guided by the owner’s principle of “Light.”
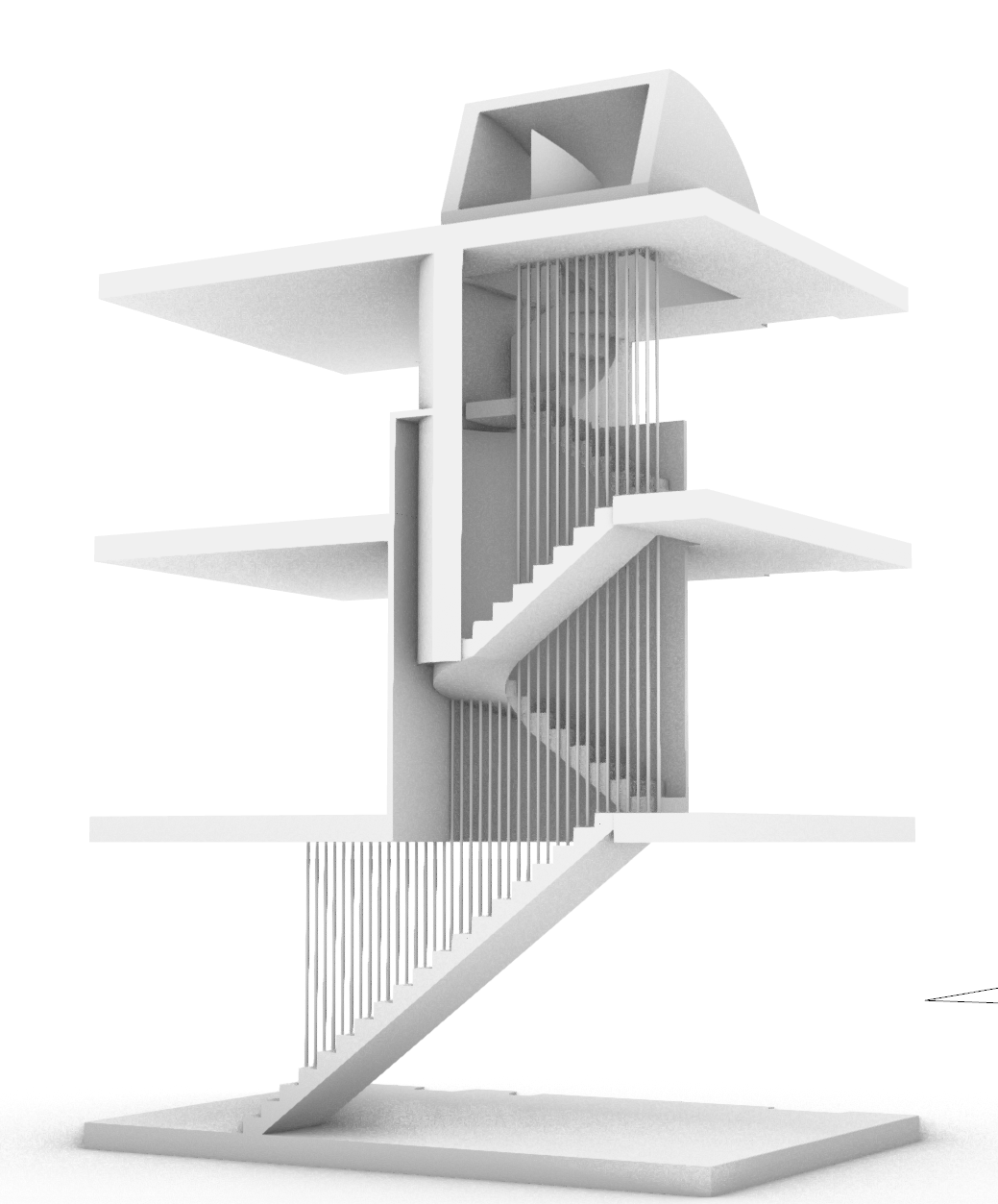
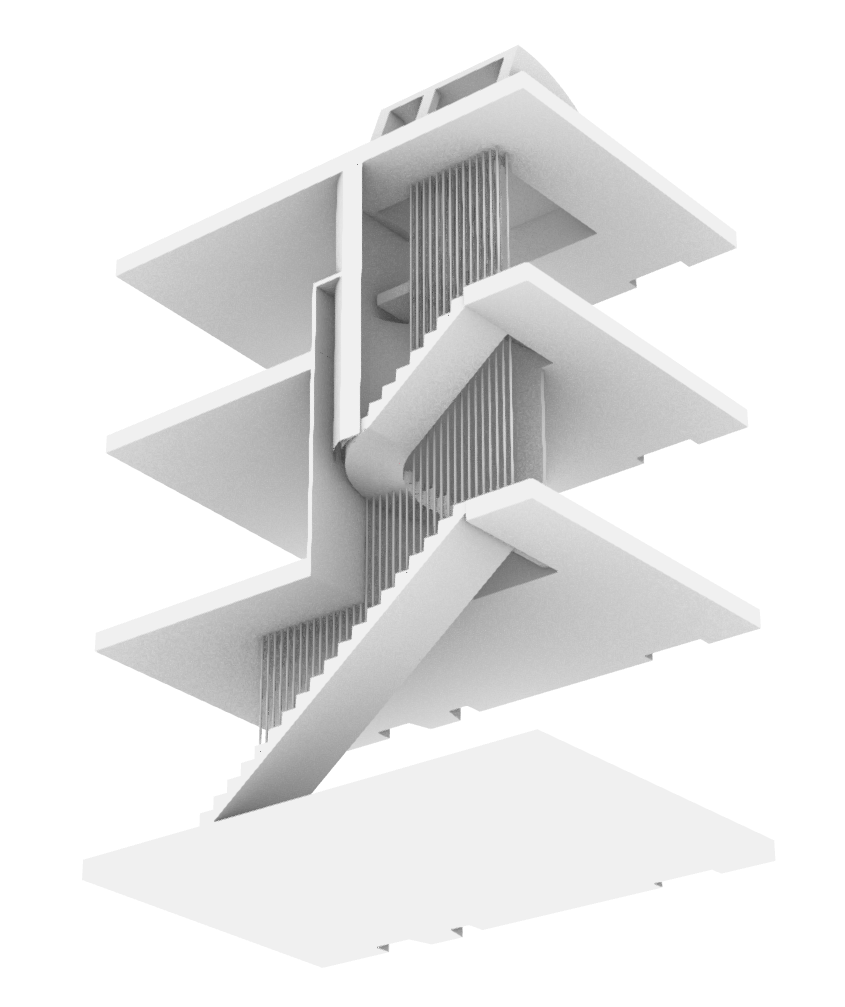
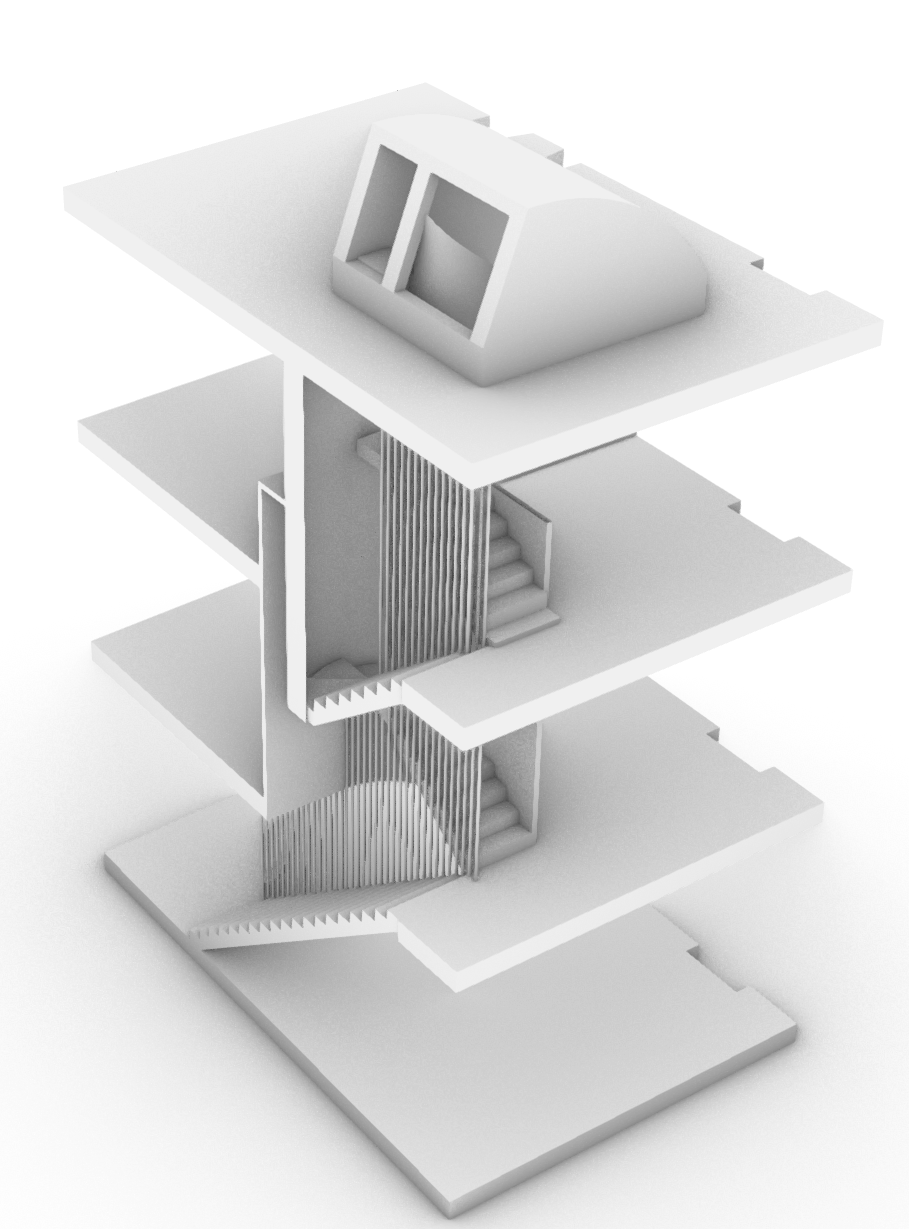
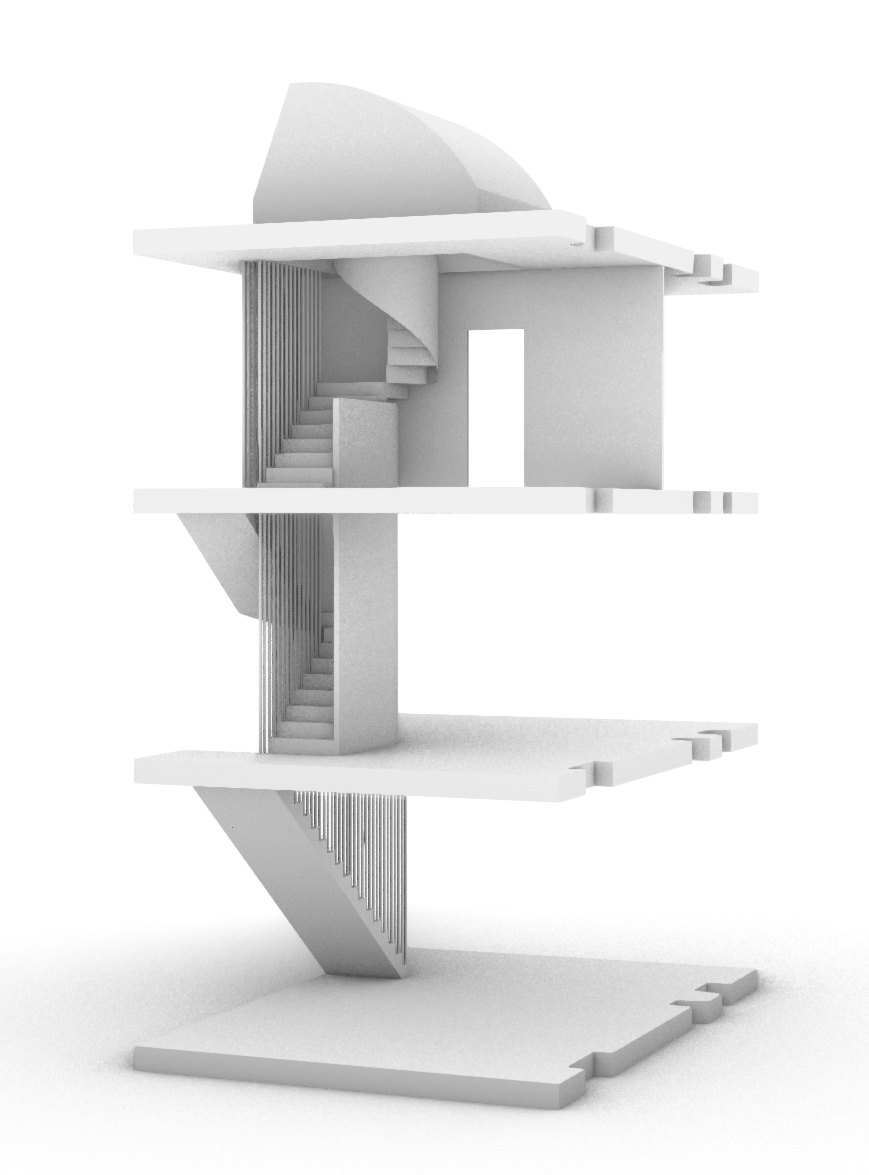
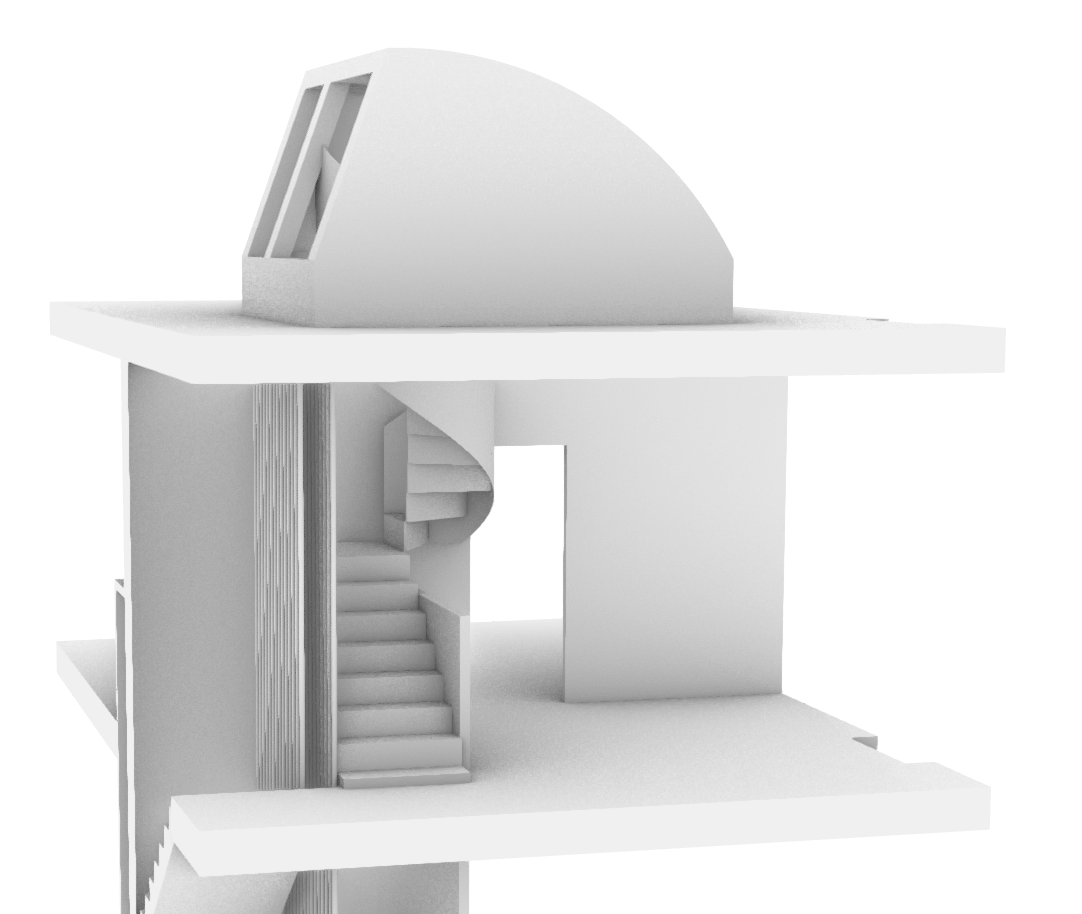
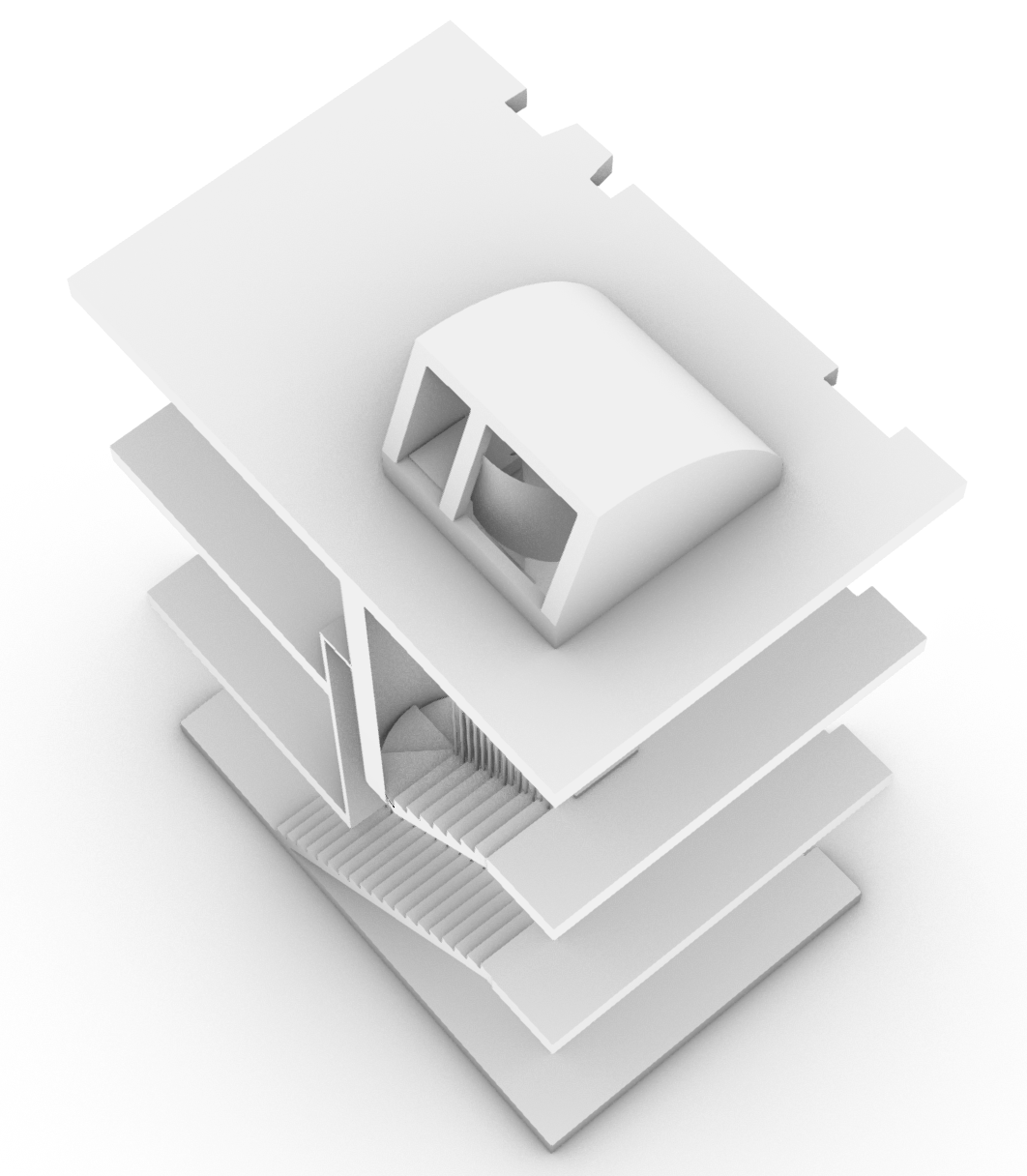
The stair system is capped by a large rooftop monitor that pours light through the bannisters that span the stairs from first floor treads to third story ceiling. The stairs themselves mix forms and tighten as they ascend, creating a sophisticated drama of light and space.
Sketch for Rooftop Monitor

