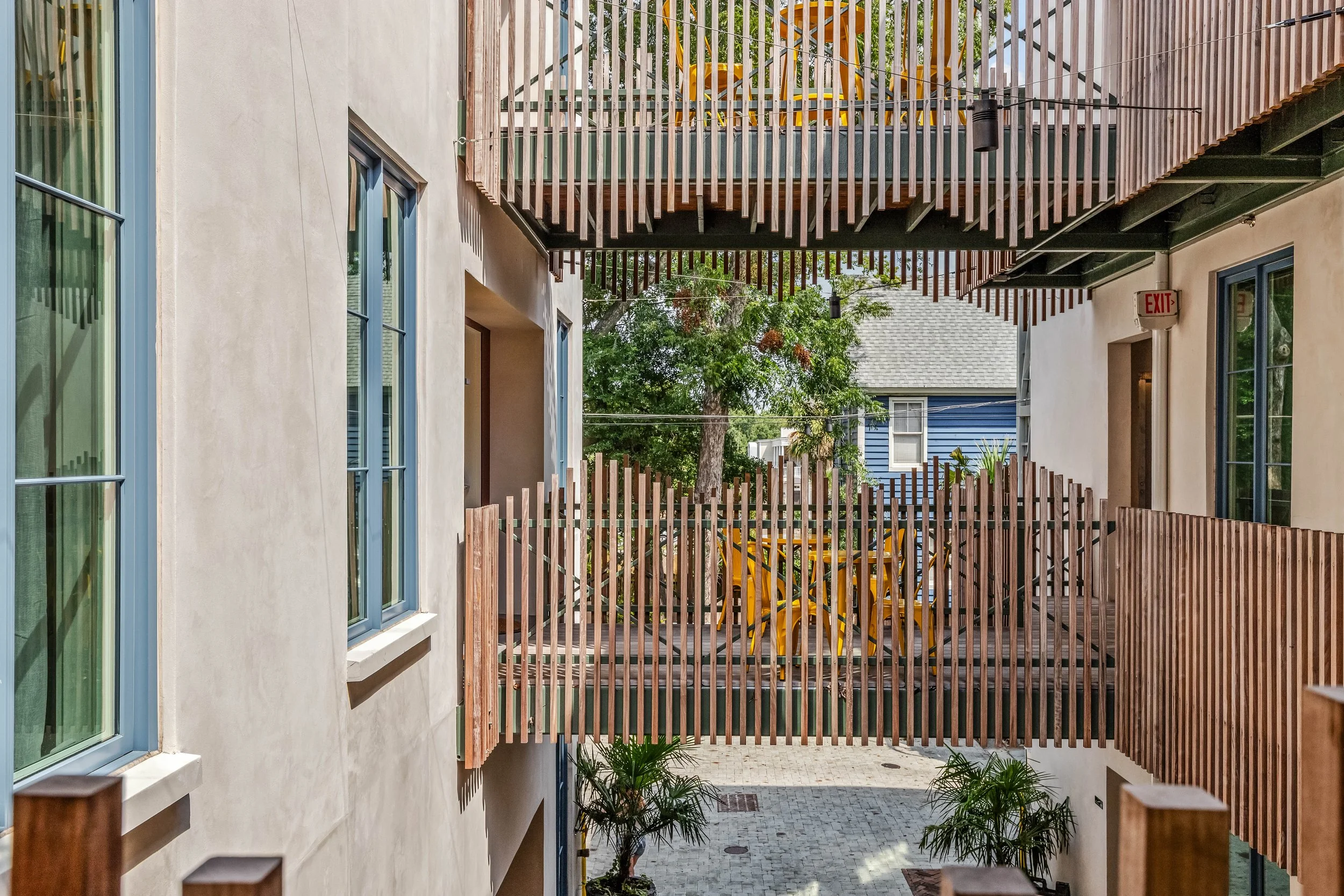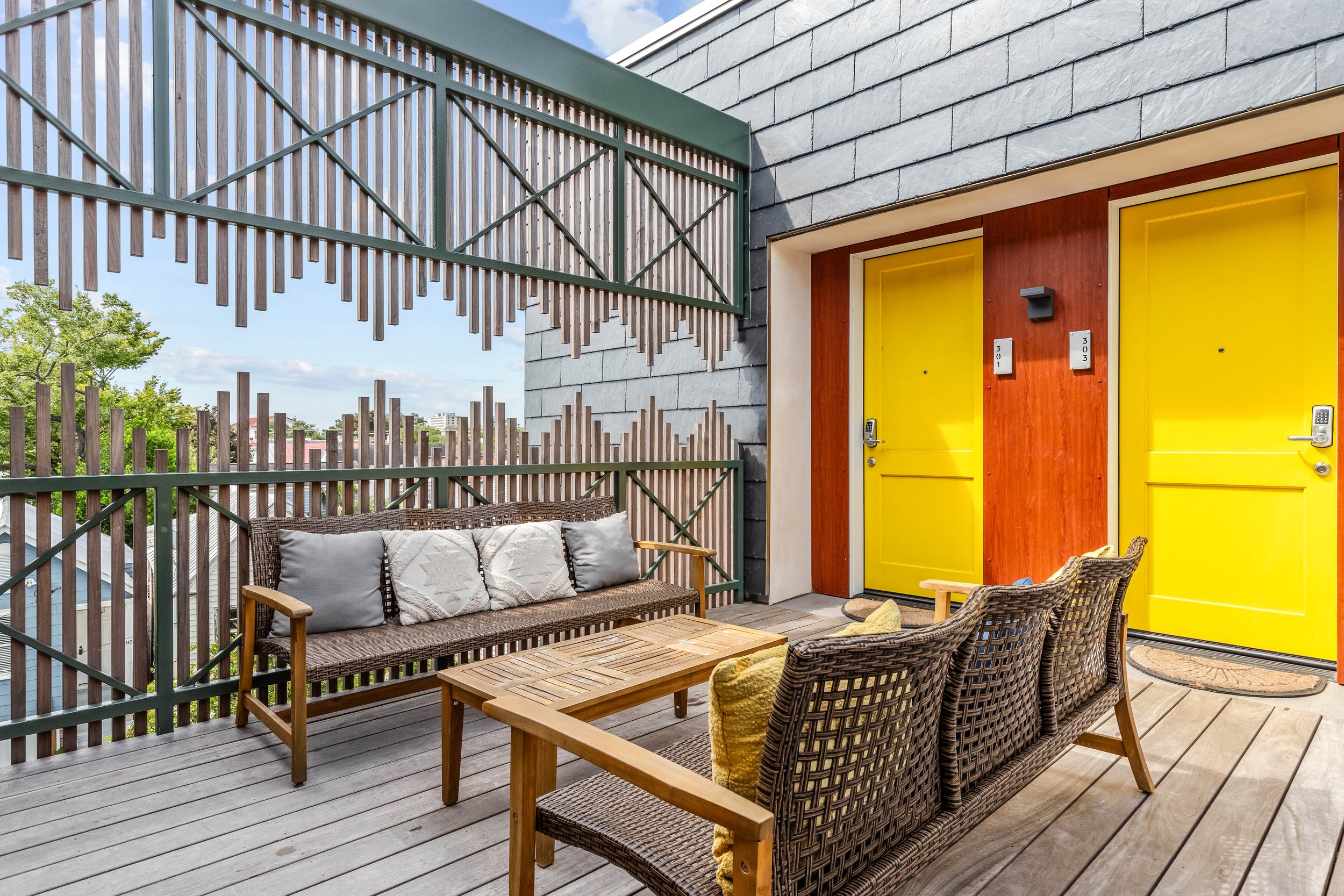


















Purposefully configured to create the sense of a hidden neighborhood within a larger one, it may be hard to imagine that along the narrow lane between the flanking storefronts you will find thirty-three apartments and parking for twenty-nine cars.
But, of course, Charleston SC holds these kinds of mysteries dear - whether it’s on Line Street, Pirates Courtyard in the French Quarter, or the mythical Catfish Row setting of Porgy and Bess.
Along the sidewalk, identical corner storefronts introduce the two building wings. The materials are weighty, authentic - hand crafted lime render invites a touch and large slate shingles clad the upper stories. Entry gates and a large screen bridge the interior street - punctuated by diamond-shapes - a nod to patterns often seen in the work of late 19th century African American carpenters in the historic city.
Behind the gates, the tight-knit community comes to life. Bright yellow entrances to the 350 sf apartments enliven the shared porches, stairs, and walkways that criss-cross the lane. A wave pattern of railings recedes into the landscape, and screens and overhangs offer delicate shade for late afternoon respite from the intense summer’s heat.
Studio A team: Whitney Powers; Civil Engineering: Forsberg Engineering; Structural Engineering: Rosen & Associates; MEP & Fire Protection Engineering: Live Oak Consultants
Photo©Mike Habat
