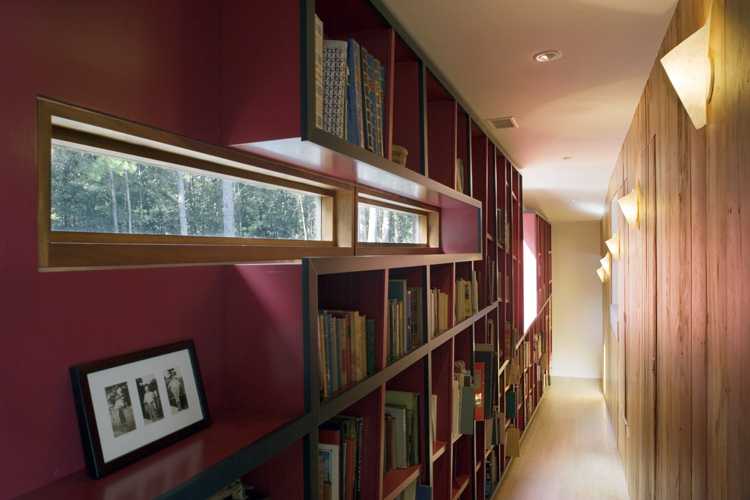











One arrives at the house having wandered through the dappled shade of second growth forest. The house entrance, not obvious, is announced by the broad angular copper bay raising its end at a cornered stone entry court. The forms and spaces, sculpted to the landscape and the sunlight, are a labyrinth of light/dark, refined/raw, severe/delicate, and transparent/opaque.

Details:
The four-bedroom house is arranged as a compound with a hidden entrance from the forest approach rising to the pool terrace level shared by the guest wing, screened porch, kitchen, and living room.
Adjacent and up above the garage is the home office and gym along with entry into the dining room. The uppermost level includes a small bedroom and the primary bedroom that opens to the roof garden.
At 5,000 square feet, the assemblage maintains a shared intimacy for a life balancing work, leisure, and play.
The residence is based on relevant, sustainable principles and includes technologies such as geothermal HVAC, windows and doors of reclaimed cypress, cisterns, and the ability to segregate functions allowing areas of the house to be closed off when only partially occupied.
Studio A team: Whitney Powers, Ben Trudel; Civil Engineering: CRG; Structural Engineering: 4SE; MEP Engineering: CRG
Photos©Richard Leo Johnson

This isolated parcel, long and narrow, has a distinctive edge at its northern boundary between the expansive coastal landscape and the intimacy of the deep second-growth maritime forest.
